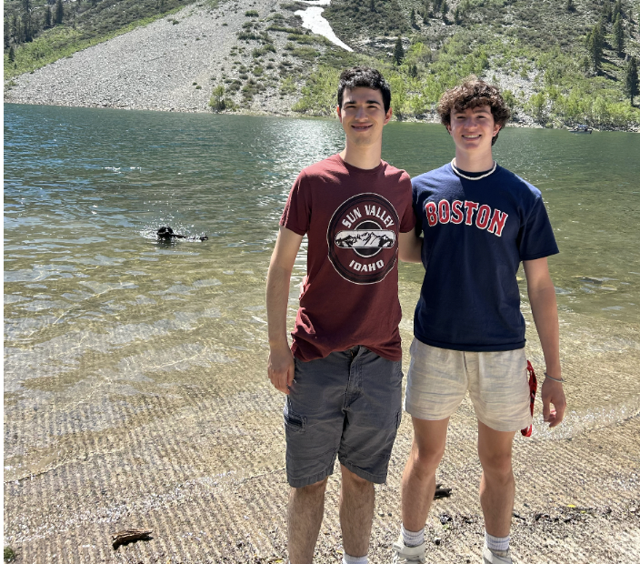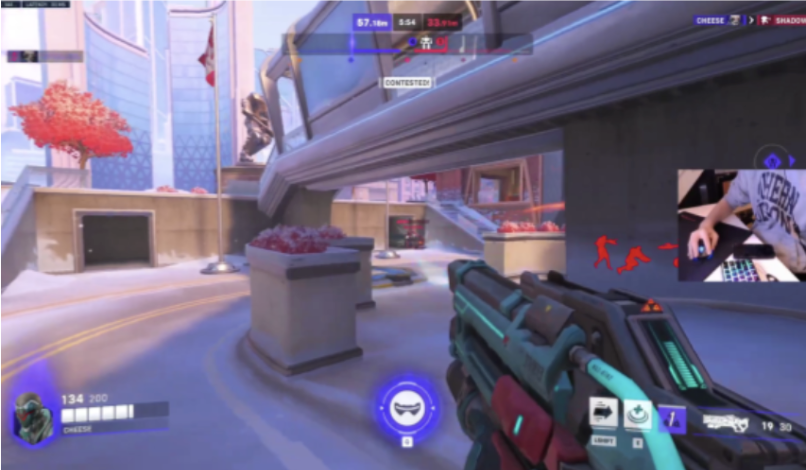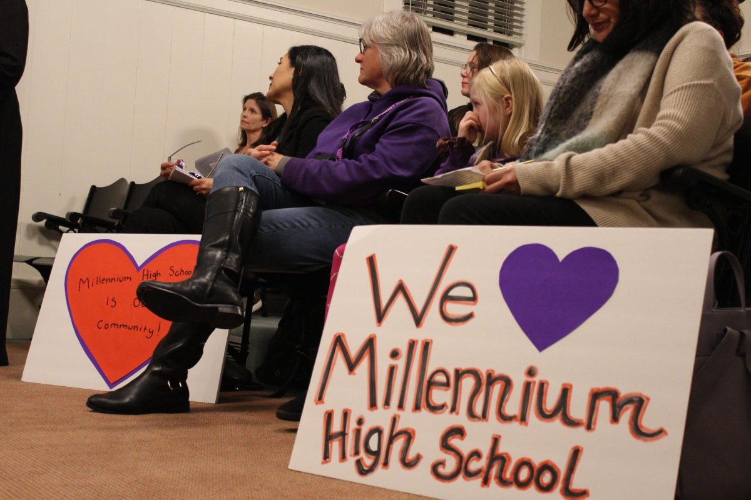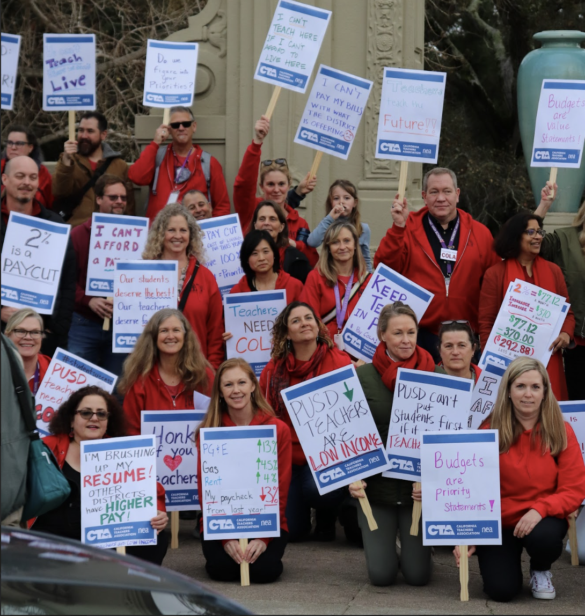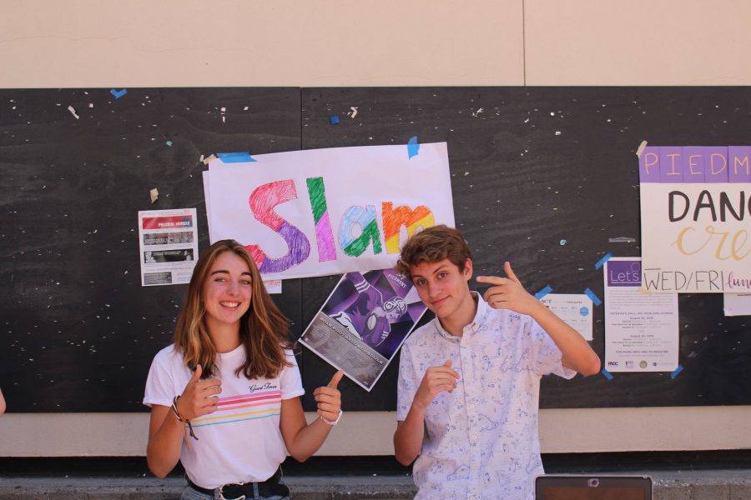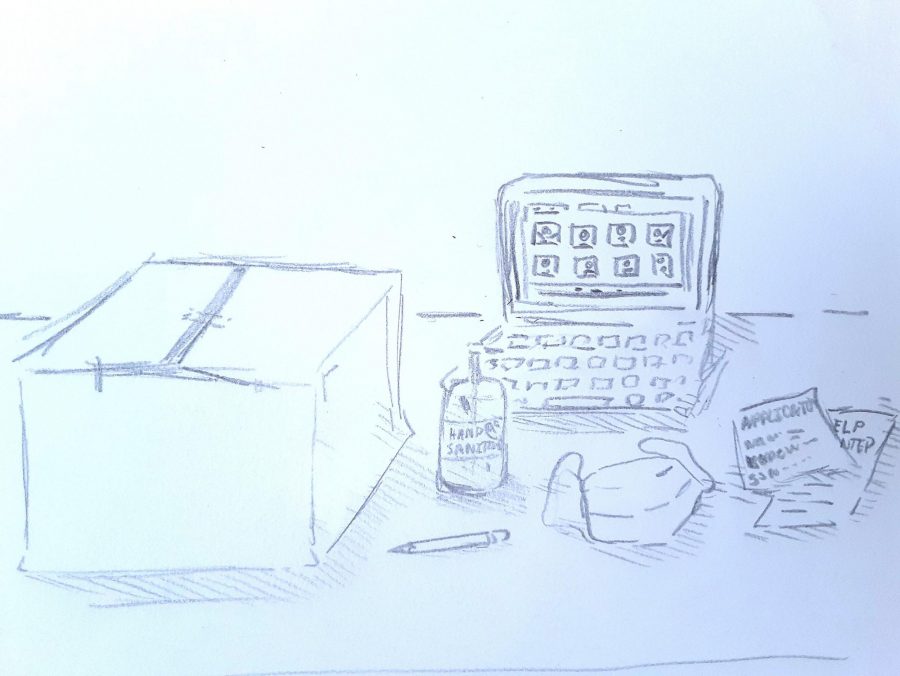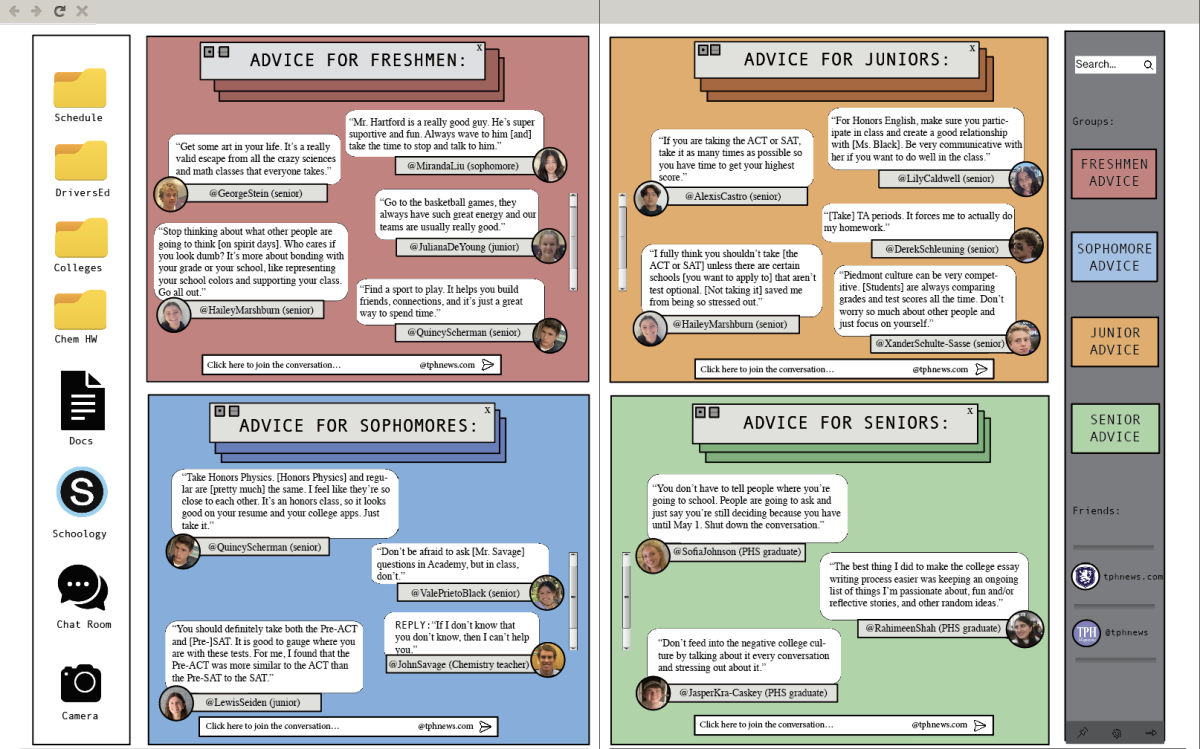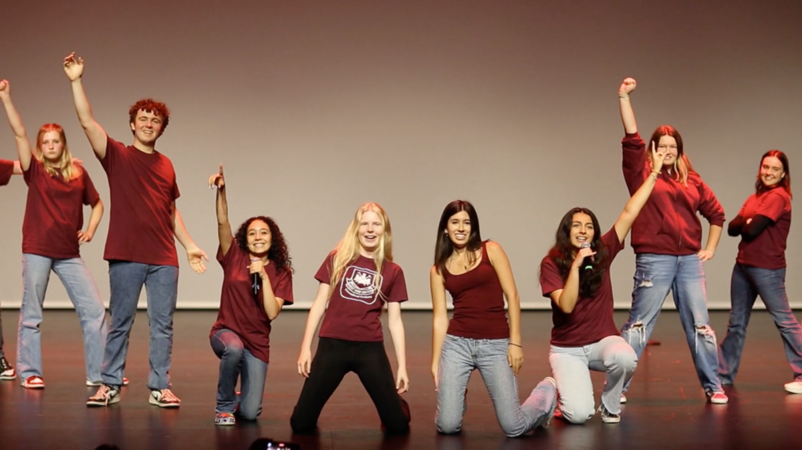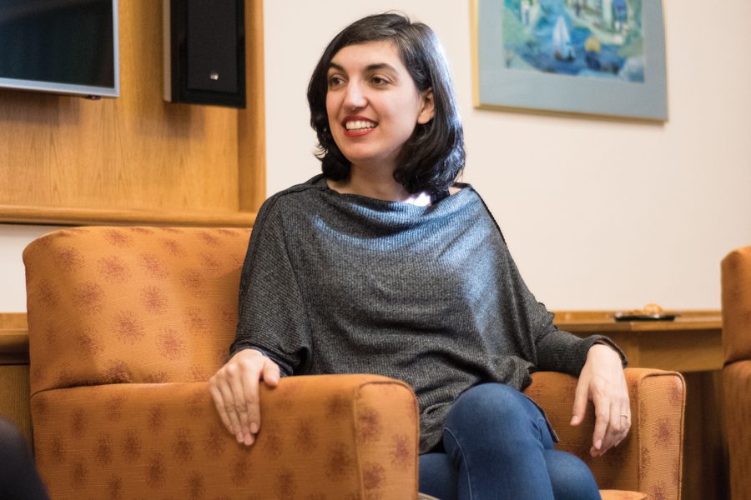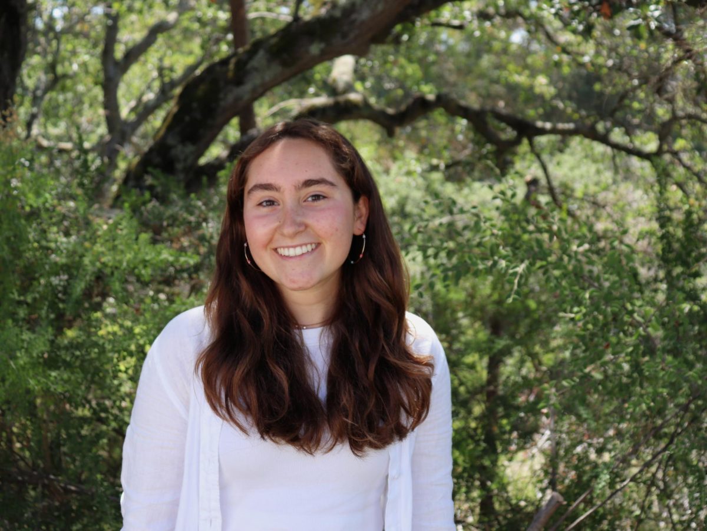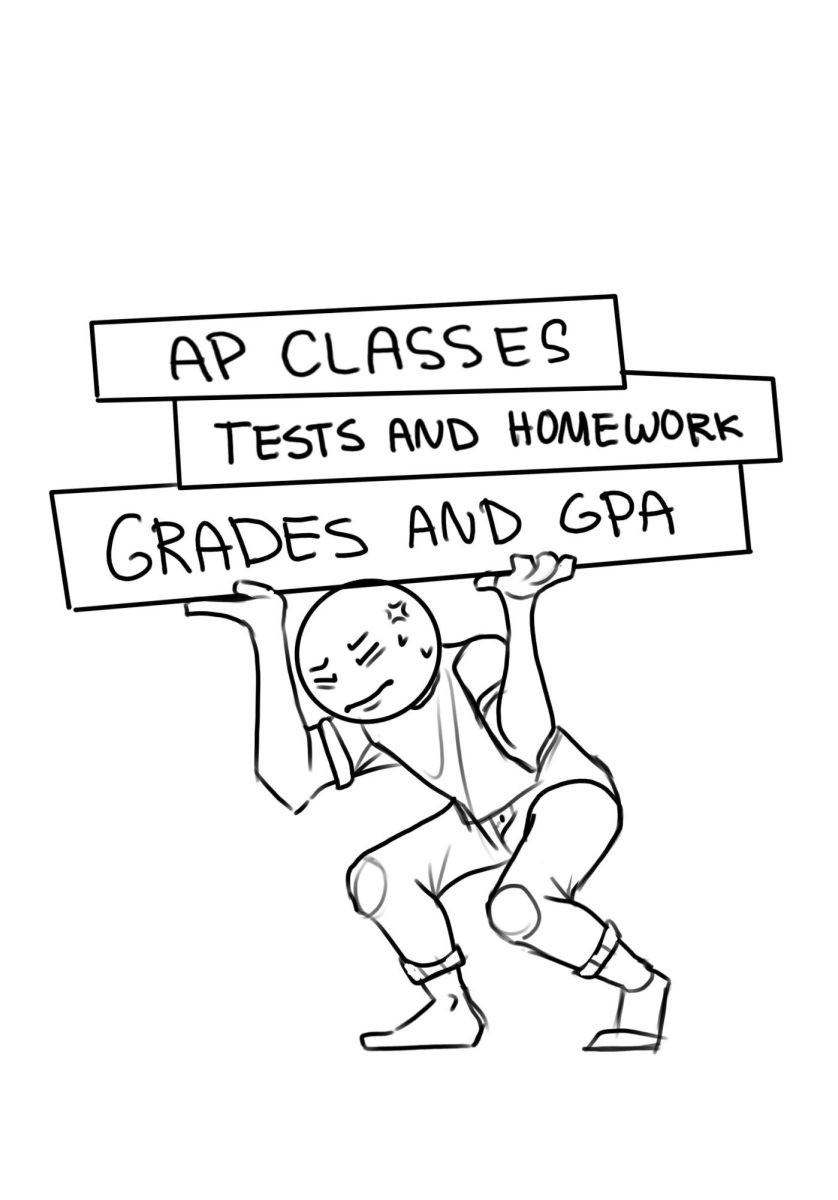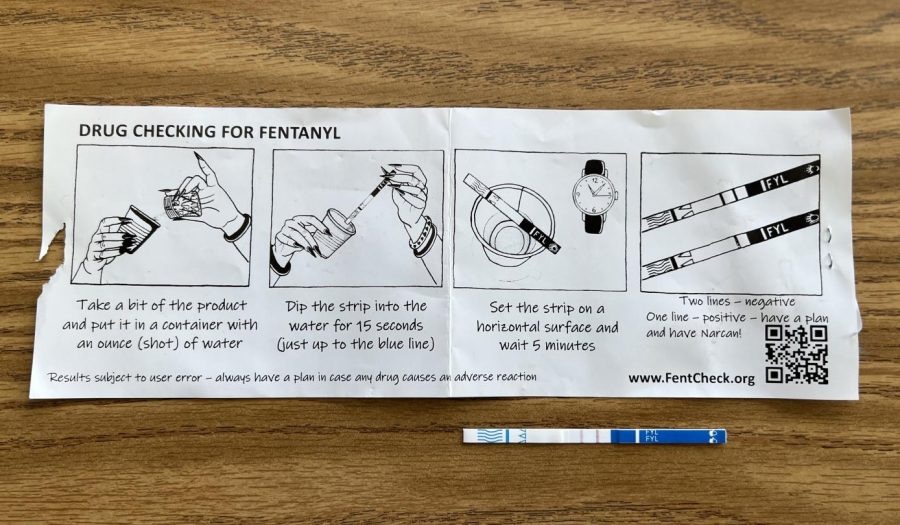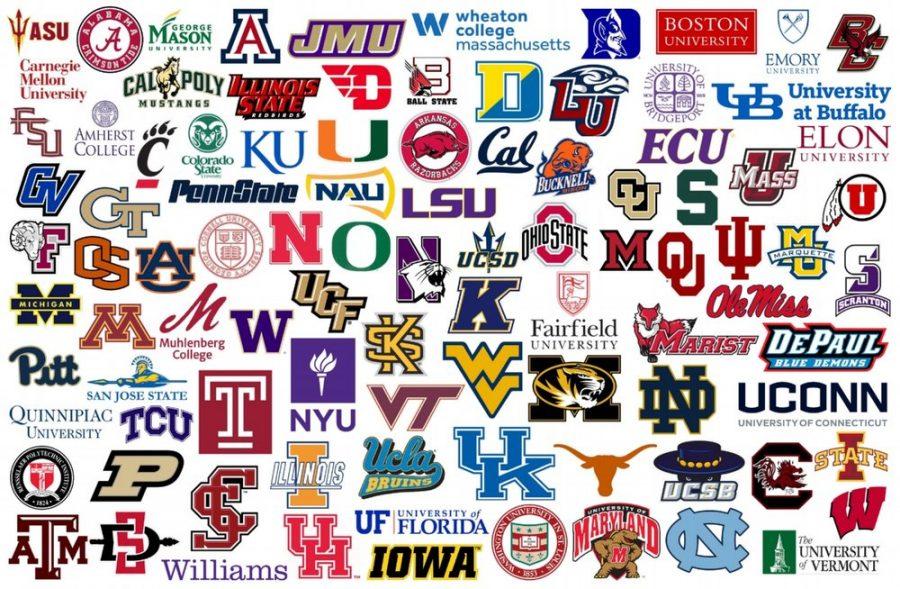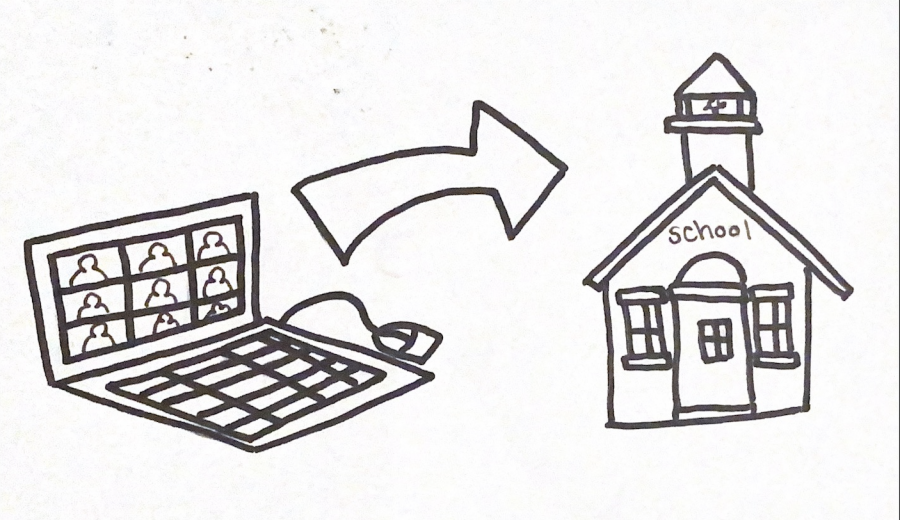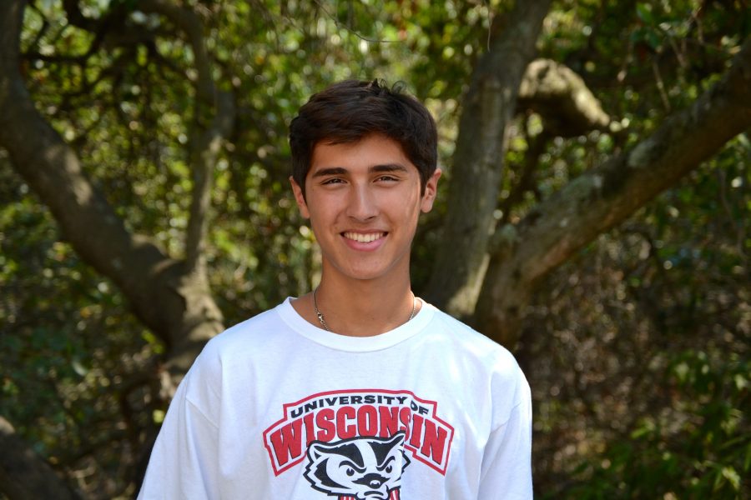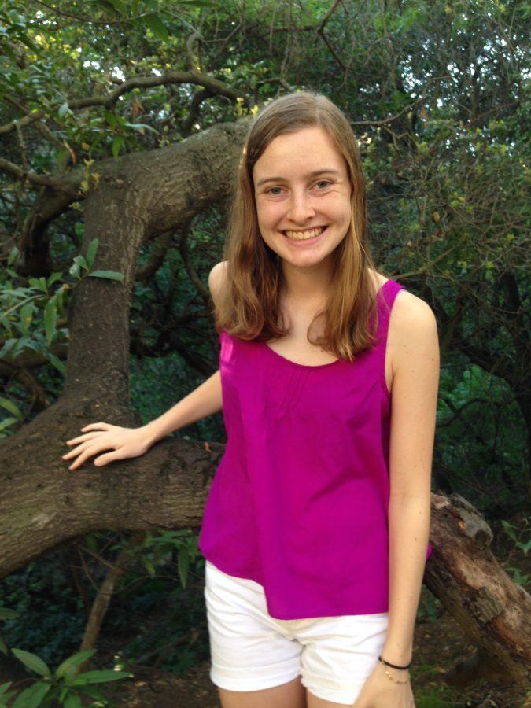On three separate occasions in the month of April, the Piedmont community gathered for community town hall meetings to discuss school renovations with Measure H1 bond measure money. The district-organized meetings were open to all community members, with students, staff members, parents, and others all contributing ideas.
“We want to make sure that whatever we do with this campus, it fits with the town and the landscape, design, and feel of the entire community,” superintendent Randall Booker said.
Following the passage of the Measure H1 bond measure in November, the district underwent a series of steering committee meetings and campus tours with a total of 28 architecture firms to take the first step in deciding where to allocate the $66 million in bond funding.
 Booker revealed the result of this several month long process at the town hall meeting: three conceptual designs for the renovation of PHS and MHS. Divided into tables in the student center, school board members, parents, teachers, and students deliberated on the benefits and drawbacks of each plan.
Booker revealed the result of this several month long process at the town hall meeting: three conceptual designs for the renovation of PHS and MHS. Divided into tables in the student center, school board members, parents, teachers, and students deliberated on the benefits and drawbacks of each plan.
“I think we may have missed the boat on the last bond measure and not gotten enough support and consensus from students and staff so we’re not going to do that this time,” director of facilities Pete Palmer said.
While each plan varies slightly in its distribution of the bond funding, they each face the same restraints, which include the lack of available space for expansion and the desire to avoid relocating students.
“Relocation and interim housing add expense and can be disruptive for students and staff. And there are few, if any relocation options in or close to Piedmont. The district hopes to avoid relocation of students through careful sequencing of the projects,” according to a summary of concept designs released by the office of the superintendent.
Each option also included building a new three-story STEAM building, with workspaces for classes in science, technology, engineering, and art. Placement of the STEAM building differed, though, as option 1 located it on the relatively flat blacktop between the Binks and Morrison gyms, option 2 built it on the footprint of the Alan Harvey theater, and option 3 would use real estate under Binks gym and the amphitheater.
“The intent behind option 1 was to look at logical use of real estate,” said Booker, referring to the STEAM building placement.
Other key differences include the creation of a new Alan Harvey theater, which is included in options 1 and 2, versus the building of a new gym in option 3.
Along with these differences, the town hall meeting attendees also discussed safety concerns, the question of parking, and utilization of space for student amenities such as picnic tables.
“I’m sure that there are some new ideas and feedback that we’re going to discuss in the steering committee,” Palmer said. “That’s really where it’s happening, we get a group of 20 community members and board members that go through every single note with every bit of feedback and take it all into consideration.”
The district has provided an online tool at measureh1.org where visitors can watch a video outlining each of the three options and submit their input throughout the planning process. Community members will also be able to voice opinions at school board meetings throughout April and May before the final decision is reached.
“I’d like to encourage the board to make a decision at the May 24 meeting,” Booker said.



